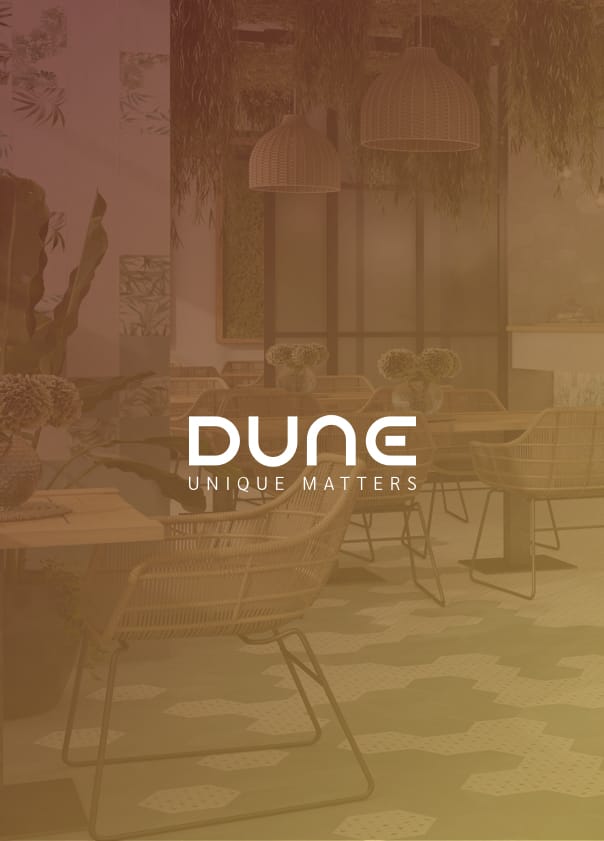Galina Medvedeva, personality and comfort
With a modern yet cozy aesthetic, Galina Medvedeva signed this surprising project in Ufa, Russia.
The main difficulty faced by the designer was to design a space of 650 square meters that could please and reflect the personality and needs of each family member.
The project consists of a single-family house with three floors: a basement with a cinema room, gym, children's playroom, boiler room and laundry room; a ground floor with kitchen, living room, office, dining room, guest bathroom and garden; plus a second floor with the resting areas for the owners and their children.
Inspired by the owners' personality
The creative concept of the renovation was based on the personality of the owners, a young and modern family, whose desire was to create a comfortable and elegant but laconic environment, "without any unnecessary details". With this in mind, Galina imagined a open, light and energetic space. Each room recreates its own individuality.
As you walk in, a futuristic hallway welcomes you. A black panel with gold details designed with the 3D forms of our Shapes series runs along the corridor, cleverly illuminated to highlight its avant-garde reliefs.
The living room is highlighted by a central fireplace decorated with a large piece of natural onyx, a detail that sustains the warm atmosphere of the room. Galina wanted to give a sense of family comfort with a soft color palette in textiles and decor.

The main office stands out for its lighting work. A detail that the designer took into account to find the most appropriate solution for each of the spaces.

The whole project aims to convey the right emotion in each of the rooms. Like this small living room in which floral textiles, wooden ornaments and carefully selected colors created a small tropical oasis.

Arriving on the second floor we find the children's rooms, which seek to create a magical space for each of the children. One of the bedrooms is inspired by a starry night over a small village with wooden roofs. The designer thought of a space that induces relaxation at bedtime.

Two bathrooms, two concepts
For the homeowners' bathing areas, they thought about each homeowner's needs: while one needed a shower, the other preferred a bathtub. To find the perfect solution for both, Galina and the owners decided to design a shower bathroom in the master bedroom for busy days, and a bathing area, more suitable for relaxation in a loft area with sky views.
The shower area in the master bathroom is decorated in classic white and blue tones, with a decorative agate detail with Aura Agate Glass tiles.

On the other hand, the relaxation-oriented bathroom area has been approached with contrasts of light and dark tones, with the Salsa glass mosaic, designed for Dune by Michael Golden and inspired by modern art in the vanity area.

City: Ufa, Republic of Bashkortostan. Russia Designer: Galina Medvedeva Material supplied by: Salon Dekorama



















